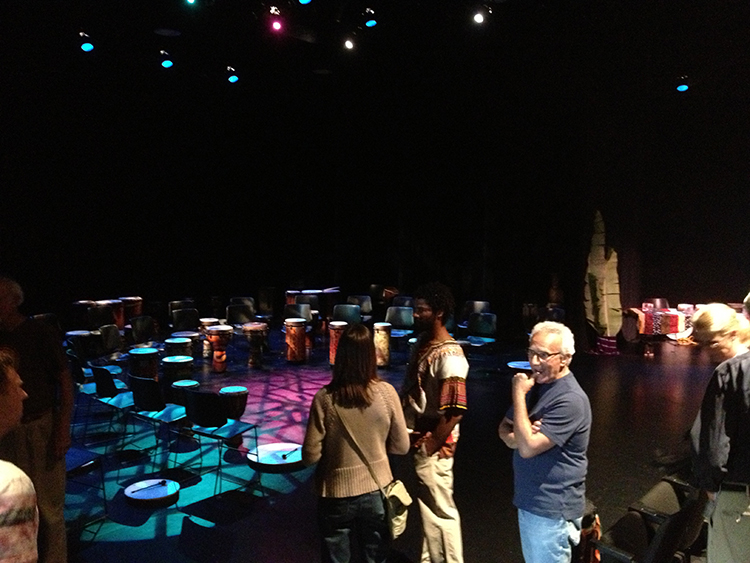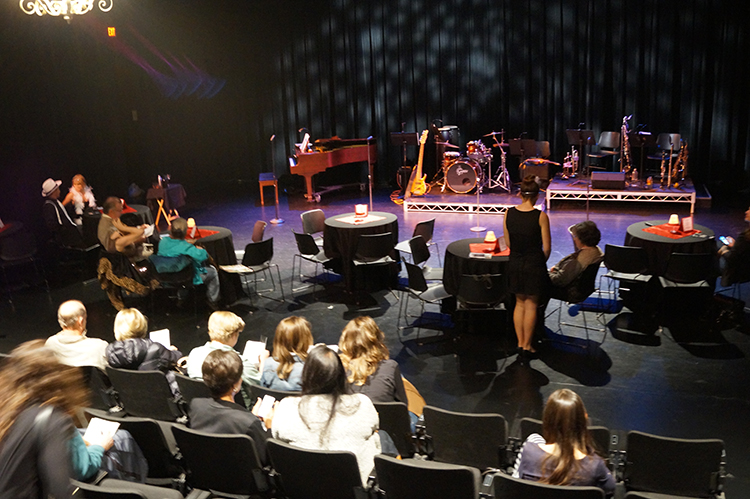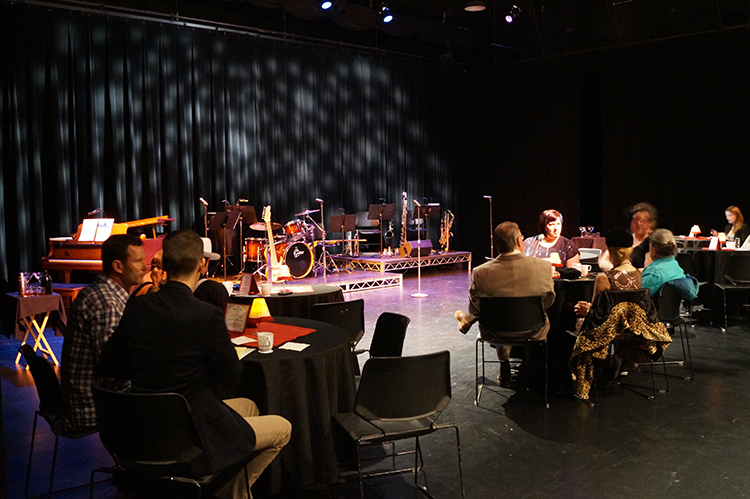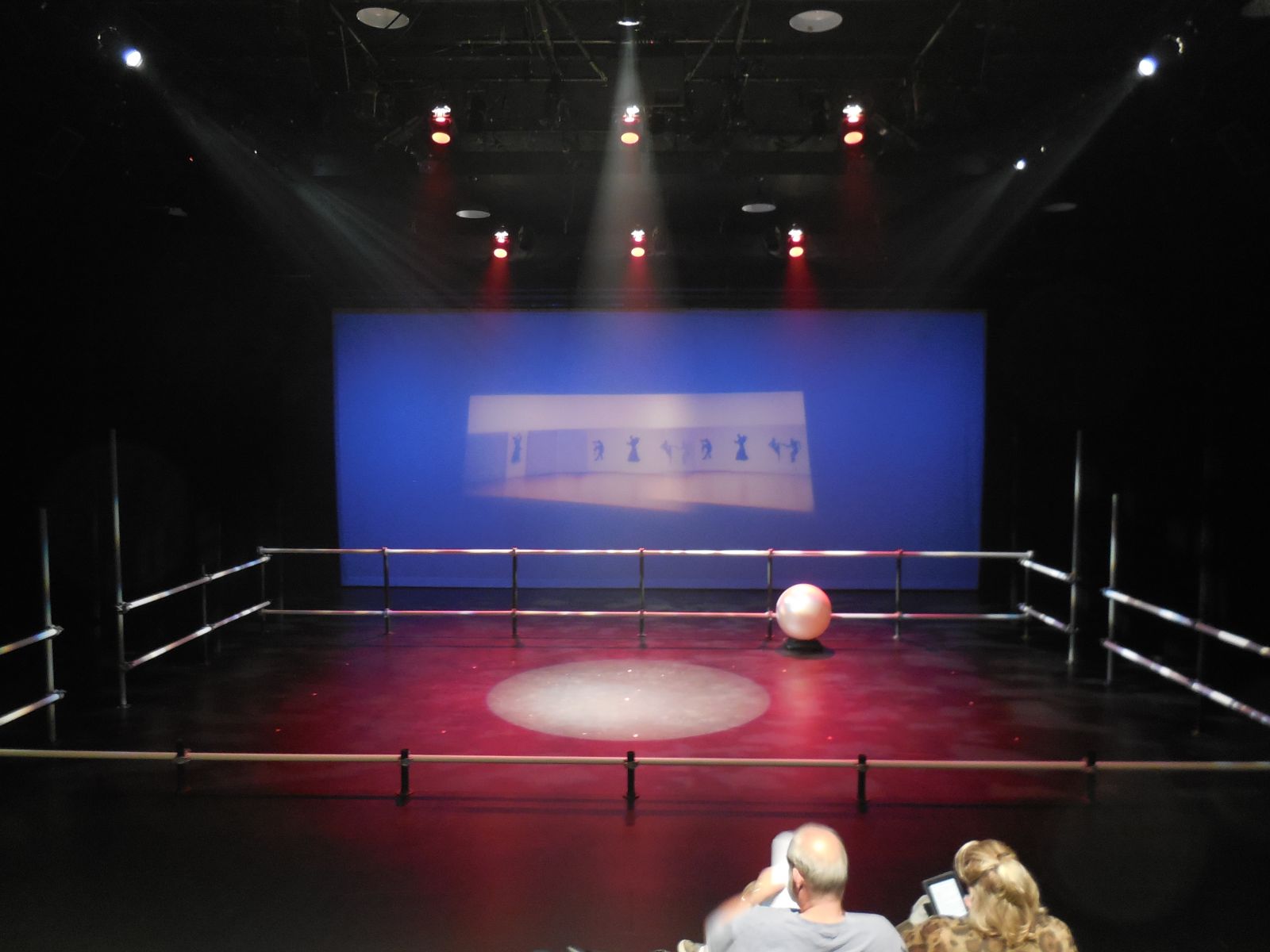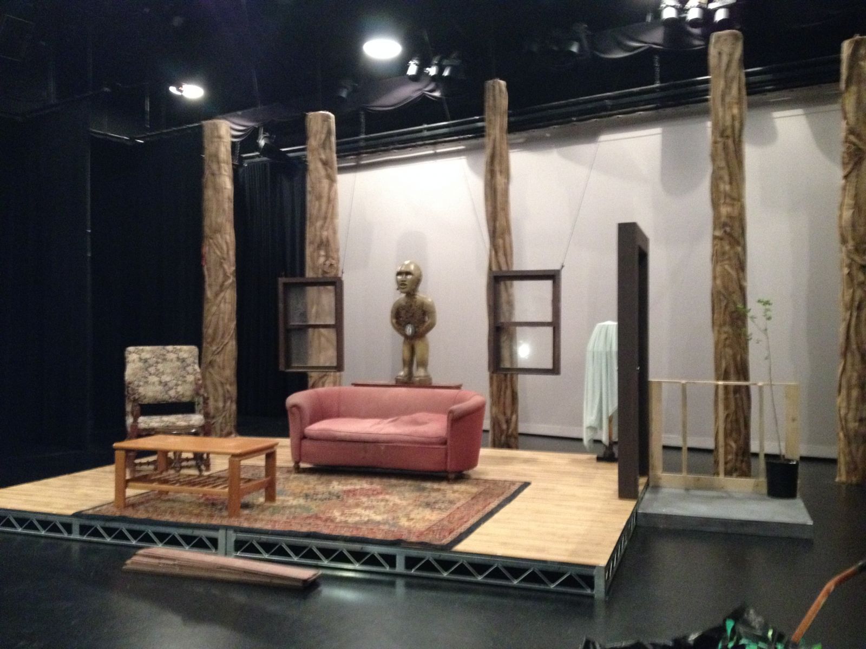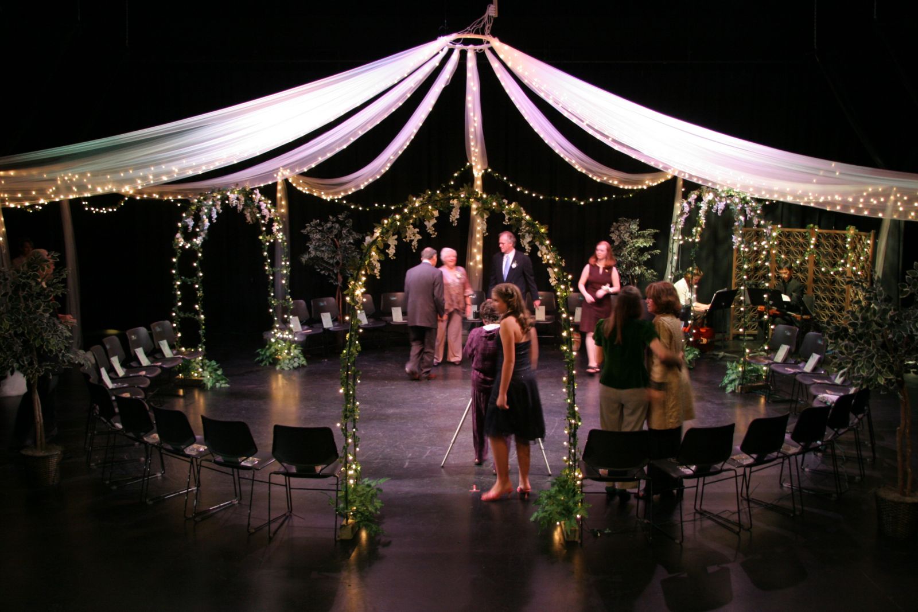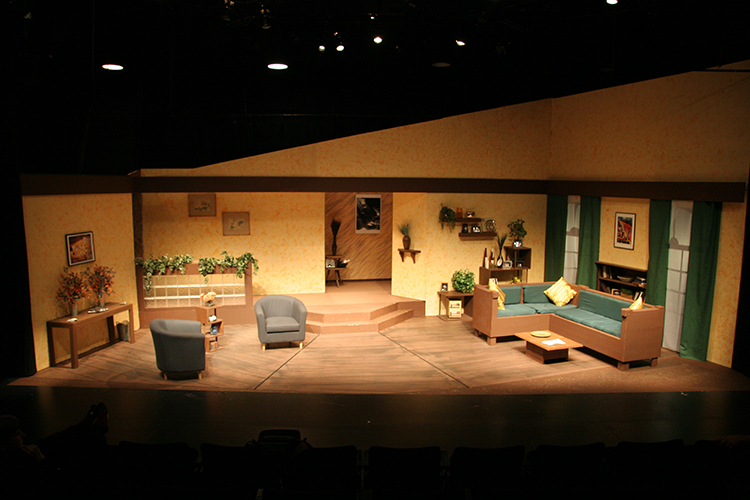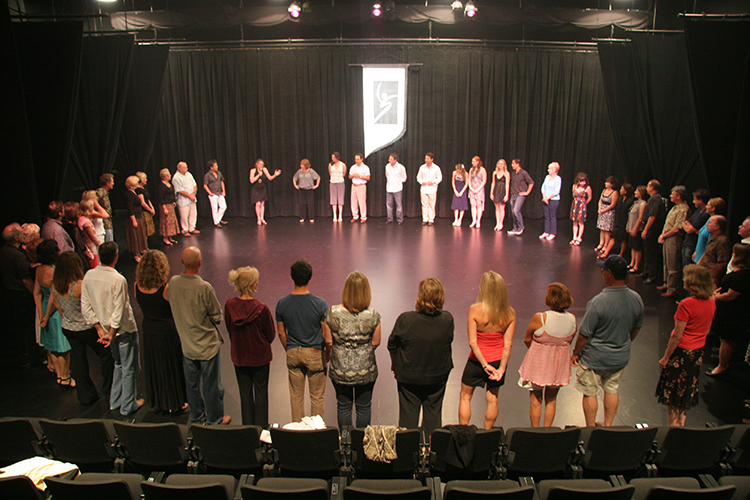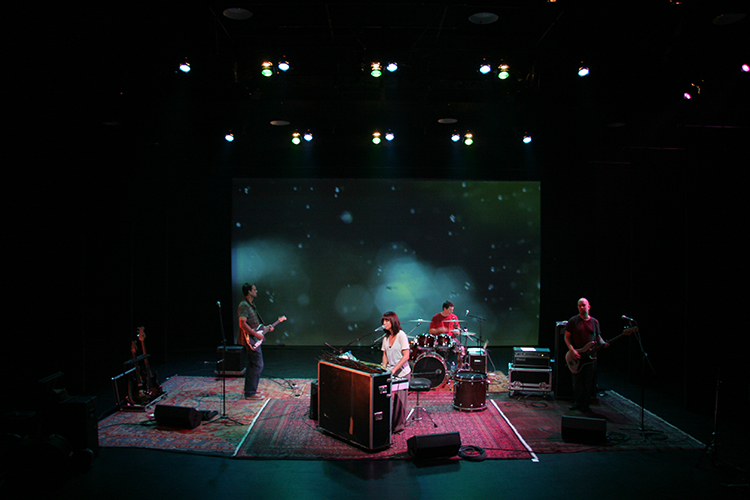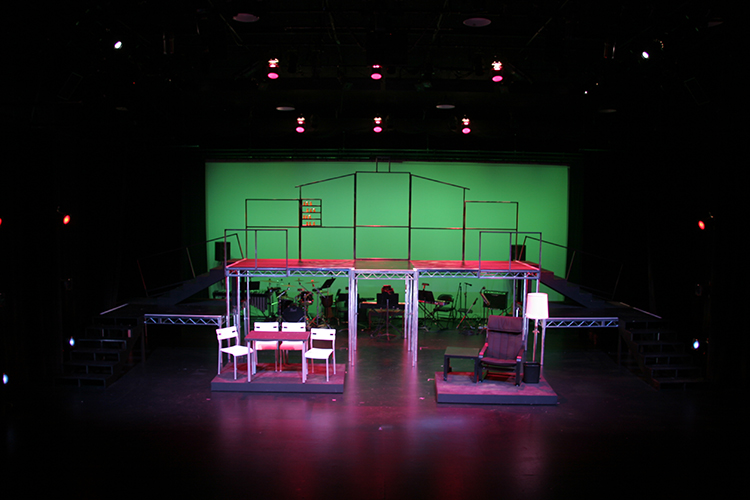RENT THE THEATER
A SHORT VIDEO TOUR OF THE THEATER HERE
RENTAL RATES AND EQUIPMENT
Center Stage Theater is available for rent for plays, concerts, dance performance, screenings, readings, lectures, meetings, and all kinds of events. Please contact our Executive Director at admin@centerstagetheater.org or 805-963-8198 for availability, rental rates, and other rental information. Please note that food and drink are not allowed in the auditorium. While the theater is meant to be accessible and affordable and promotes a wide variety of artistic expression, management reserves the right to determine who may rent the venue and management's decision is final.
RENTAL RATES
Click here for complete rate schedule (PDF)
BOX OFFICE SERVICES
Complete box office services are available to support all rental activities. The box office issues printed numbered tickets for each performance.
The box office is open one hour before each performance. Tickets may also be purchased online 24 hours a day, 7 days a week. The box office phone number is (805) 963-0408, and accepts voice calls and TDD (telecommunication devices for the deaf).
We accept cash, local checks with I.D., Visa, Mastercard, American Express.
All ticket sales are final at time of purchase. There are no refunds or exchanges.
Online ticket sales:. A fee of $2.00 per ticket is charged to the customer for online purchases. For questions about Internet sales, please contact info@centerstagetheater.org or call 805-963-8198.
BASIC INFORMATION
In the standard configuration the theater seats 130.
The dimensions of the stage in the standard proscenium configuration are 30 feet wide and 24 feet deep. (25 feet with the back traveller open).
The theater is actually 50 feet wide, there is 10 feet of wing space on each side of the theater.
TECHNICAL INFORMATION
Click here for Ground Plan with Performance Space Dimensions (PDF)
Click here for Equipment List (PDF)
Click here for rental rates for Additional Equipment Available (PDF)
Click here for House Light Plot (PDF)
Photos of theater space and equipment (PDF)
STAGE/SEATING CONFIGURATION
A variety of custom stage and seating configurations are possible. Below are photos of past performances with different configurations. The auditorium is 50' x 55' total (including seating area and drapes/wings). Additional charges will apply when reconfiguring the theater. For each rental the theater begins and ends in the standard proscenium configuration. Renters reconfiguring the space are responsible for the labor charges involved in changing the configuration and restoring to the standard proscenium set-up. We have additional platforms available that can be used to reconfigure the space without having to remove the existing platforms. Please contact our technical and/or administrative staff for details on reconfiguration and the associated expenses, at tech@centerstagetheater.org


